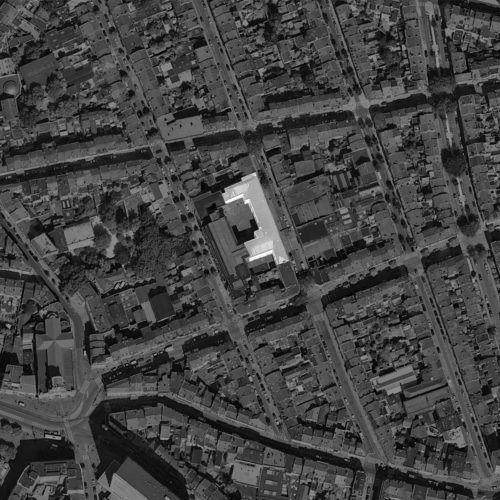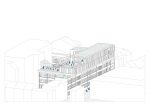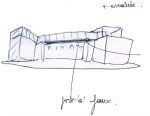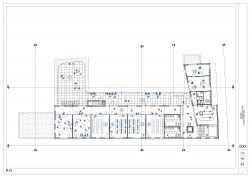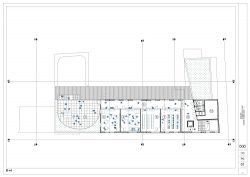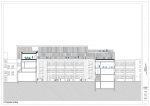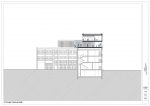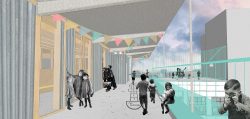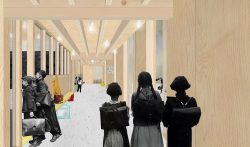| ID: | 410 |
| Name: | Henri Frick School |
| Adress: |
Rue Braemt, 53-55-57 BE - Saint-Josse (Bruxelles) |
| Date: | 2017 |
| Client: | Commune de Saint-Josse-ten-Noode |
| Author(s): | Atelier d'Architecture Pierre Hebbelinck |
| Partners: | Arcadis / Ecorce |
| Surface area: | 2140 m² |
| Statut: | Competition |
Extension of a school.
Too cramped, the Henri Frick School needs more space : 10 classrooms, administrative locals, sanitary and outdoor spaces are asked in the program. In the light of the block's density, it's asked to develop the project on the roof. The principal volumetry of the extension release on the existing footprint of the building. The extension's program rise on two levels in order to offer a maximum of playground's surface and to keep the volumetric qualities. Those two levels overlapped are made as terraces in order to decrease the template's impact on its direct environment.
At evry level, a new staircase leads to a covered but aerated space, giving access to different locals. The districbution principle of the existing classrooms is reproduced in the extension : a generous corridor on the playground side gives access to the classrooms on the street side. This large distribution enables to get a privilaged sharing between outdoor spaces and the inside, between classrooms and circulations. The playground on the roof are drawn as multipurpose spaces.
The existing facade of the school is plain but rich in details, the extension underline its feature.
The extension is a wood structure, visible from the outdoor. It's combined with filling in corrugated aluminium cladding. Those corrugations give a sophistication as it's playing over the light : a lacy effect.
Between the structural elements, the frames are drawn vertically, sometimes by a window sometimes by a plain pannel. This game claim the distinctive identity of the existing building and still stay moderate in order to find a balance between the two periods of construction.
