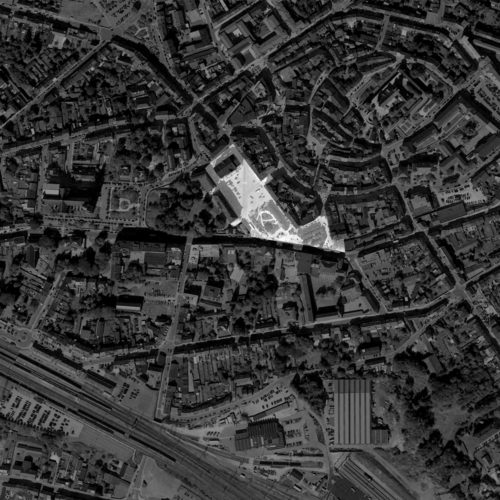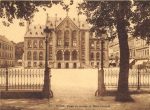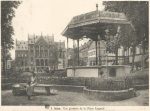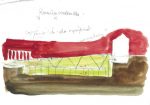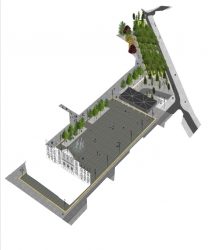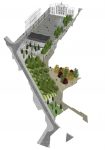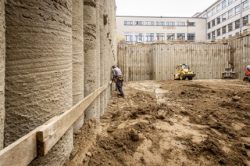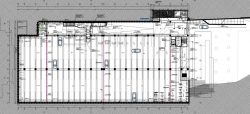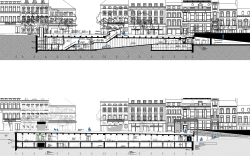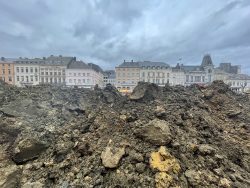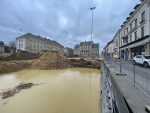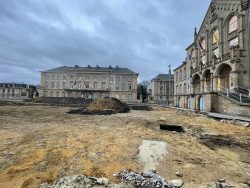| ID: | 414 |
| Name: | Leopold Square - Arlon |
| Adress: | BE - 6700 Arlon |
| Date: | 2017 |
| Client: | Ville d'Arlon |
| Author(s): | Atelier d'Architecture Pierre Hebbelinck en association avec L'arche Claire et MSA |
| Partners: | GNI Consulting / Bloc Paysage / Aries Consultants / B.E. Doyens |
| Statut: | Competition, Laureate, Ongoing |
Redevelopment of Leopold Square and Leopold Park.
Construction of an underground parking under the square.
The project leads to give back the space to the pedestrians and to value the existing heritage from its three builded corners. A new porch roof enalbles to welcome events as it's strenghtening the place's geometry and its articulation within the park.
The park urban planning is drawn with three types of green landscapes : a planted tree forecourt leading access and light to the multipurpose space and to the parking, a step garden adapted to the existing topography and a planted square.
The different levels of circulation (mini-ring, local circulation...) are clarified as the underground parking (accessible from the parking lot) benefits of a visual communication opened on the park.
All the components are thought to subscribe in the general project of revitalization for the city center of Arlon and to serve as a "communication facilitator" between cars and pedestrians, between users and shops, between inhabitants and cultural grounds, between visitors and the city's assets : heritage, culture shops, animation.
- 414_VIE DE CHANTIER / ESPACE LEOPOLD / 14.09.2023
- Competition / Leopold square – Arlon / 07.03.2018
