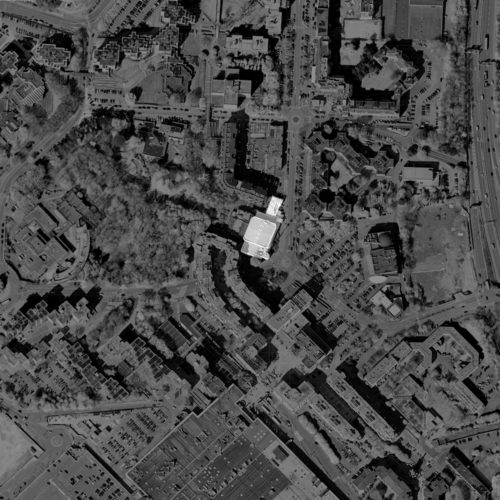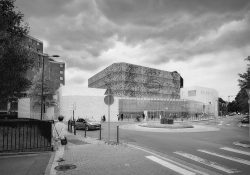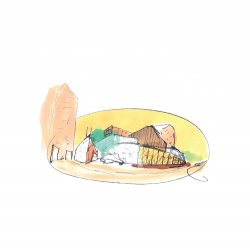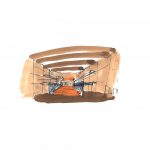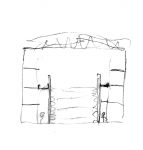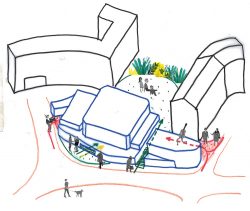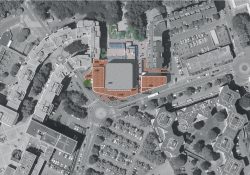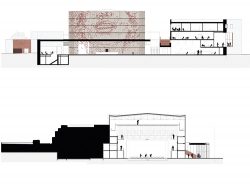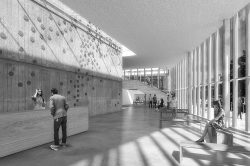| ID: | 434 |
| Name: | THEATRE LA ROSE DES VENTS - SCENE NATIONALE |
| Adress: | FR - Villeneuve D'Ascq |
| Date: | 2019 - 2019 |
| Client: | Ville de Villeneuve D'Ascq |
| Author(s): | AAPH |
| Partners: | Khephren ingenierie / Alto Ingenierie / KANJU Scenographie / Kahle Acoustics / Studio Plastac / BMF |
| Statut: | Competition |
The project wishes to harmonise the reading of the french National Scene La Rose des Vents, submerged by parasitic annexes added over time. The urban part thus clears the three main volumes and connects the upper and lower parts of the city by an urban staircase. This responds to the original intentions of the construction of the brutalist building in the 1970s and allows the arteries of the developing district to be reconnected. The architectural concept is based on the enhancement of the reception areas, the pragmatic resolution of the scenic-technical circuits, the reversal of the large hall, the quality and expressiveness of the artists' and administration areas and finally an enhancement of the urban staircase.
The architectural party supports the symbolism of this connection between the two circulation platforms to reveal mainly Bougeault's concrete cube. The three emerging volumes are underlined and linked by a single-storey galette. The negative spaces thus created between the volumes become flows separating the technical, artist and public accesses. The main access for the public is expressed with an exterior reception area in the form of a forecourt with the demolition of the previous annexes and a retreat of the building. The general volume of the large hall can thus express itself and symbolises the function it houses.
