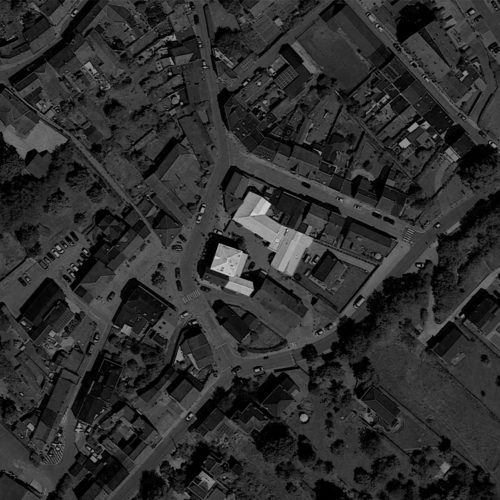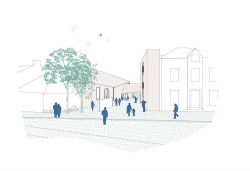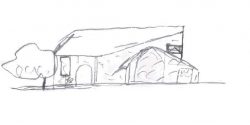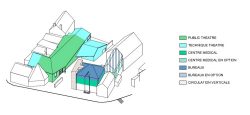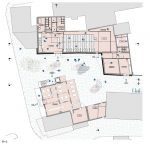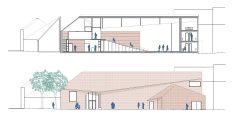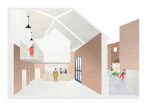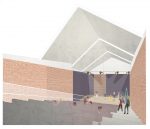| ID: | 421 |
| Name: | Théâtre de la Valette |
| Adress: | BE - Ittres |
| Date: | 2018 |
| Client: | Intercommunale du Brabant Wallon |
| Author(s): | Atelier d'Architecture Pierre Hebbelinck |
| Partners: | BE Cerfontaine / Ecorce / Venac / ArtSceno |
| Statut: | Competition |
The programme includes the renovation of the Valette Theatre and the installation of offices and a medical centre on the site in order to make the space more profitable and to make the place more dynamic. Our project is based on the local architecture, proposing to place the 150-seat theatre in the existing large volume, raising it so that it best meets the needs of the theatrical activity. The reception area is in the front part of the building, in a space with a generous ceiling height that highlights the framework.
The courtyard has been given a strong quality, with a farmyard typology, so that each user feels at ease in the buildings. The offices and the health centre are organised in large flexible floors on the two floors of the brewery and the annex building.
