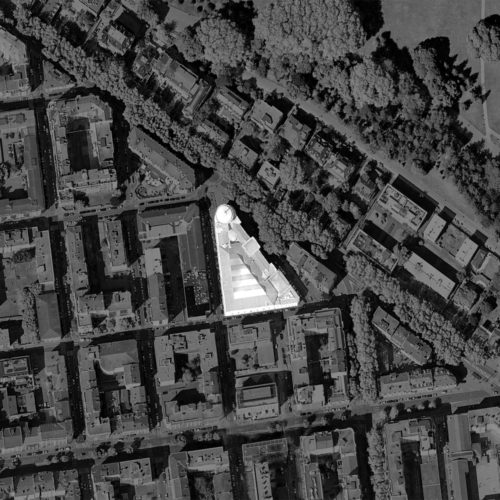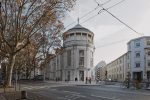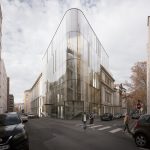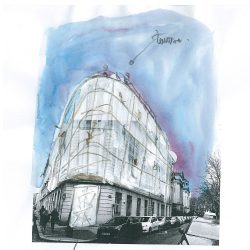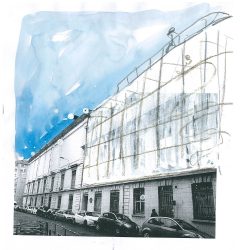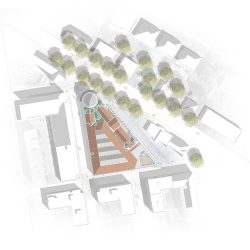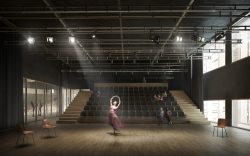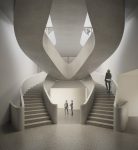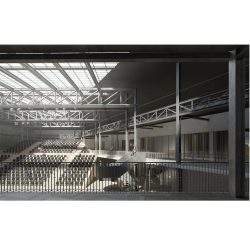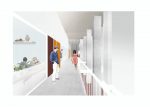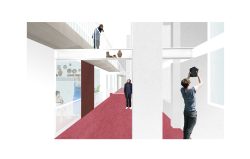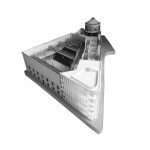| ID: | 422 |
| Name: | Maison de la Danse - Palais Guimet |
| Adress: |
Boulevard des Belges, 28 FR - Lyon |
| Date: | 2018 |
| Client: | Ville de Lyon |
| Author(s): | Atelier d'Architecture Pierre Hebbelinck/ Mandataire |
| Partners: | Hart - Berteloot AAT Architecte/ Changement à vue scéno / Verdi Fluides-structure / Kahle Acoustics Acoustique / Becquart Economiste/ ACE BTP |
| Surface area: | 5700 m² |
| Statut: | Laureate, Ongoing |
After roaming the Orient a few times, The industrial Emile Guimet decided to create the Guimet Palace as a museum of Asian religions in 1879. Since its beginnings, the Palace has experienced successive atypical and prestigious programs that witnesses the restitution of its architecture. Recomposing the past heritage through the revelation of patrimonial values that have been occulted over time and in order to create a contemporary cultural Equipment turned towards the city. The coexistence between the existing museum of archeology and the new program established by the Maison de la Danse emphasize meetings transcribed spatially by an architectural work on circulations. The existing Rotunda is hollowed out and thus becomes a masterful reception area due to the zenith light and the double circular flight. The triple-height auditorium, located in the building's core, plays with levels through the balcony and stairway corridors. The architecture thus gives rise to the "seen without being seen". The extension emphasizes this feeling and plays softly with the materiality between ribbed and transparent glass. It houses the staircase as the contemporary triangular stone of the Guimet building and creates a "theater of light and shadow" through users moves.
