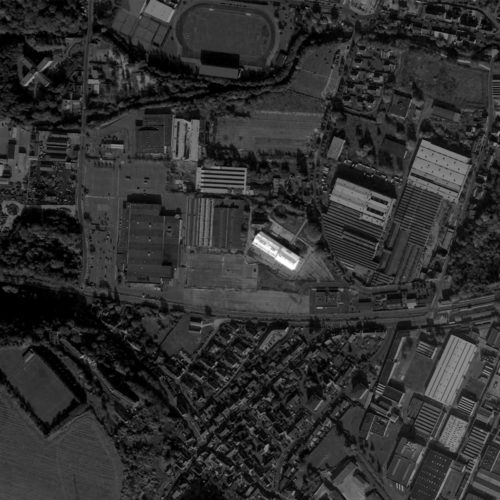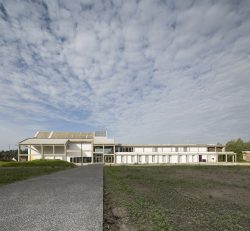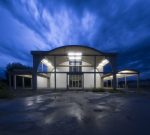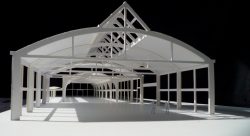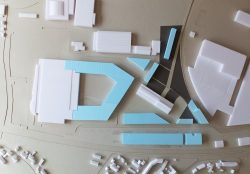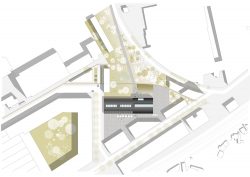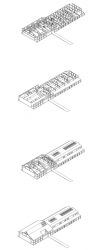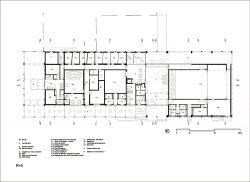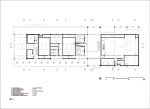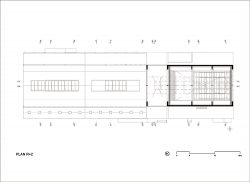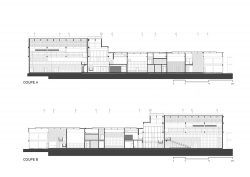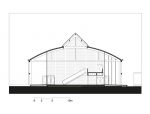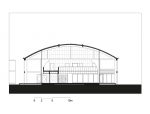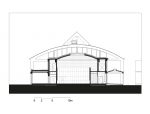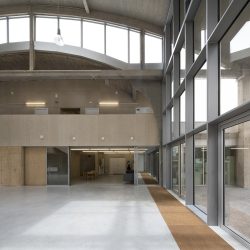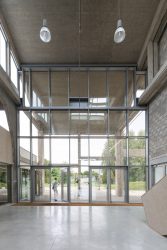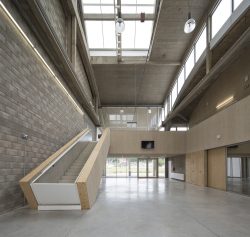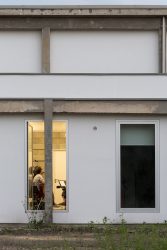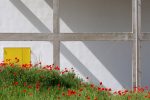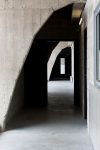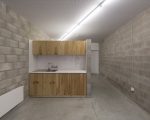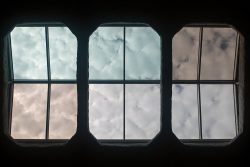| ID: | 352 |
| Name: | THE PERRET HALL - CULTURAL CENTER OF MONTATAIRE |
| Adress: |
Avenue Ambroise Croizat, FR - 60160 Montataire |
| Date: | 2013 - 2018 |
| Client: | City of Montataire |
| Author(s): | Atelier d'Architecture Pierre Hebbelinck/ Mandataire |
| Partners: | Hart-Berteloot AAT/EGIS / Philippe Duval / ArtScéno / Kahle / TechniCity / Joseph Abram / Pierre Toby |
| Surface area: | 2276 m² |
| Copyrights: | François Brix |
| Statut: | Competition, Laureate, Built |
Transformation, renovation, and extension of a Perret market building for a cultural centre housing a music school, a dance school, a broadcast room, and a recording studio.
The Perret brothers market building was magnified by liberating the original frames. Walking, waiting, and the practice of music are activities based in this slender concrete landscape bathed in natural light. The three facilities take advantage of the height of the central wing to become part of the core of the structure, spreading from one end to the other. The spaces between the frame and the program were liberated to become spaces for meeting and artistic expression that extend the urban space. The large halls in the centre of the market benefit from the double height to promote acoustics and take advantage of the lighting at the top of the structure. The access to the upper floor is a surprising promenade in the generous volume of the 1949 market building.
- Liège architecture and urbanism award in the extra-muros category
- ADC AWARDS 2019
- EU Prize Mies Van Der Rohe 2019
Awards:
- / Laureate – Prix AMO – TransEuropArchi France-Belgique 2019 / 07.11.2019
- Lectures / East Centric Architecture Triennale Bucharest / 14.10.2019
- Awards / EU PRIZE FOR CONTEMPORARY ARCHITECTURE / MIES VAN DER ROHE AWARD 2019 / 17.01.2019
- 352_VIE DE CHANTIER / 352_MONTATAIRE #3 / 11.11.2017
- 352_VIE DE CHANTIER / 352_MONTATAIRE #2 / 16.10.2017
- 352_VIE DE CHANTIER / 352_MONTATAIRE #1 / 08.10.2016
