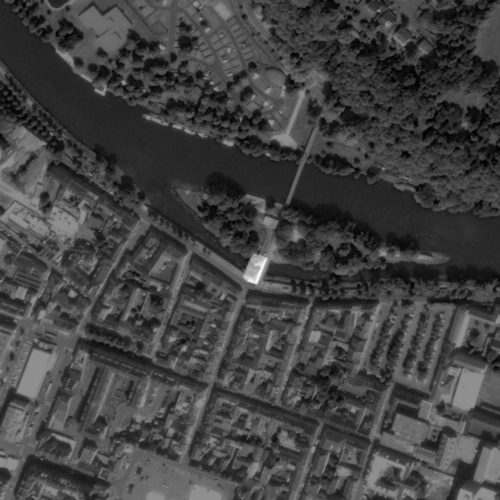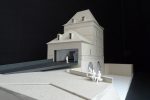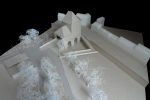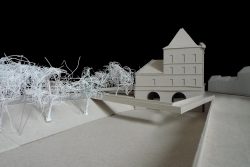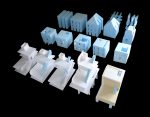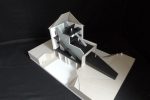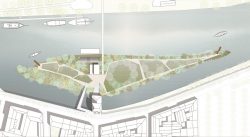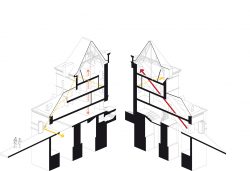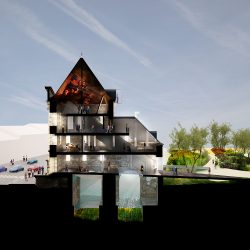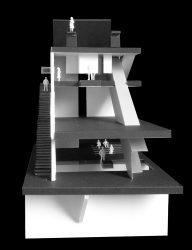| ID: | 340 |
| Name: | RIMBAUD MUSEUM |
| Adress: | FR - 08000 Charleville-Mézières |
| Date: | 2012 - 2012 |
| Client: | City of Charleville-Mézières |
| Author(s): | Atelier d'architecture Pierre Hebbelinck/ Mandataire |
| Partners: | Hart-Berteloot AAT/ SNC Lavalin / EGIS / Becquart / Winston Spriet - Martial Prevert / Christoph Menzel |
| Surface area: | 2000 m² |
Contractor : Atelier d’architecture Pierre Hebbelinck – Pierre de Wit + HBAAT
Transformation, restoration, expansion, museography, and planning of a park for the Rimbaud museum.
Permanent and temporary exhibits, forum, etc.
Designated Heritage Site
All interior architectural aspects confirm the two major volumes. The stairways separate and isolate the new spaces from the old walls. They have been cleaned to increase the sense of space, materiality, and memory of the walls. The paths of the stairways and lift provide a view of the city through existing windows. The exterior of the volume and its window frames have been preserved, as was the roof on the side facing the city, and on the sides. The volume is powerful and meaningful by nature on the scale of Charleville. The offset footbridge helps provide a still better reading of the volume stemming from its use on the branch of the Meuse. Only the rear side was treated according to the precepts in the Venice Charter, to generate an entry through a generous opening.
