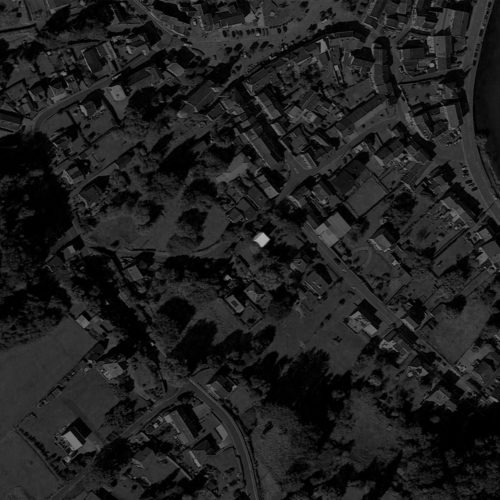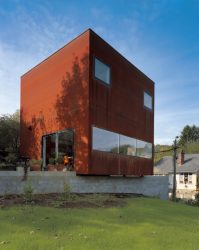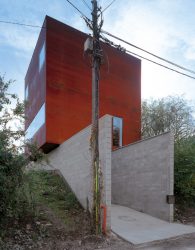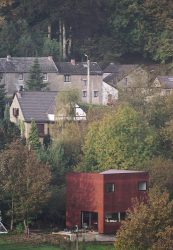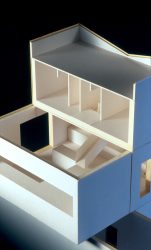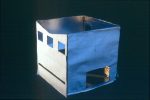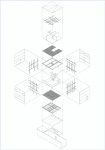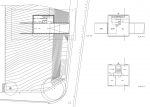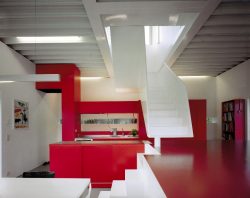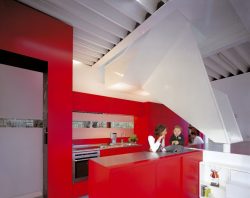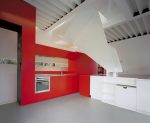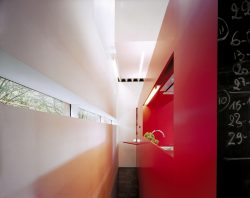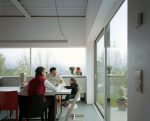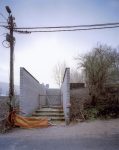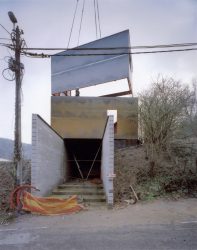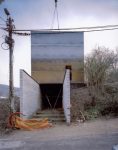| ID: | 256 |
| Name: | DEJARDIN - HENDRICE HOUSE |
| Adress: | BE - 4170 Comblain-au-Pont |
| Date: | 2001 - 2004 |
| Client: | Mr and Mme Dejardin - Hendricé |
| Author(s): | aaphpdw |
| Partners: | BE Greisch |
| Surface area: | 150 m² |
| Copyrights: | Marie-Françoise Plissart |
New construction and improvements.
The technology of the cube is based on a system similar to naval architecture, using a selfpatinating CORTEN steel shell with a colour that reminds one of the chromaticness of the stone used in construction in the village. The overall dimensions come from a study of street clearances for transport of the 4 components comprising the volume. The technology is the outcome of a partnership between companies, engineers, and technicians. The complexity and innovation led us to create a prototype cube, measuring three metres on each side. The technical aspects then guided our path toward a spatial and poetic development, helping to highlight the human scale of the design in the studies down to the details.
- Pas de recherche créative sans risque
- boeken + woenen – residentiel
- Pierre Hebbelinck, l’audace d’un geste fort
- Une maison en acier par goût, pas par amitié pour Arcelor !
- Tank à mazout très contesté
- Une maison en acier contestée
- Économique et facile à assembler : la maison en acier
- Qui a peur de l’audace ?
- Vive l’architecture contemporaine !
- Un cube d’acier bouscule la tradition des moellons
- Une maison recomposée
- Rouille, coulures et salissures… Architectures de Corten
- Une moisson d’excellente qualité pour les “Bâtiments de l’année”
- Un cube d’acier en Belgique
- Aprovechando el espacio
- Pierre Hebbelinck : écrire les lignes du beau
- Experimenthaus in Stahl
- House Dejardin – Hendricé
- Écrire les lignes du beau
- Step Up
- Maison individuelle
- un cube d’acier en Belgique
- Experimenthaus in Stahl
- Acier auto-patinable
- Bâtir en 1 jour, carré d’acier
- L’égo de Pierre Hebbelinck se vit sans égoïsme ni copyright
- Un domaine : l’architecture
- prix du bâtiment résidentiel
- La construction en acier, un concept d’avenir
- L’architecture qui dérange
- Atelier d’architecture PH
- Atelier de architectura Pierre Hebbelinck
- Steel House, Comblain-au-Pont
- “de Architectuur op mensenmaat”
- Résidentiel, maison Dejardin-Hendrice
- Pierre Hebbelinck l’audace d’un geste
