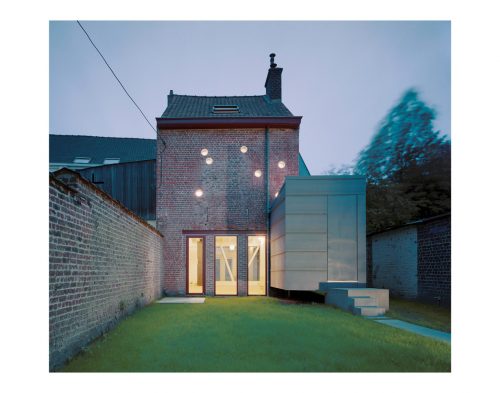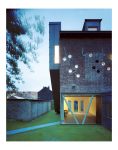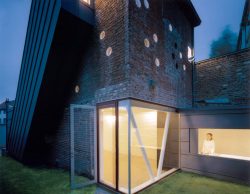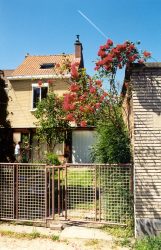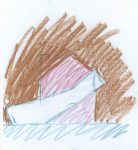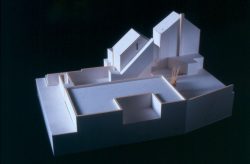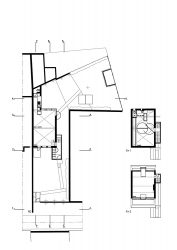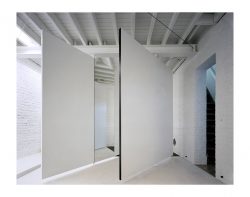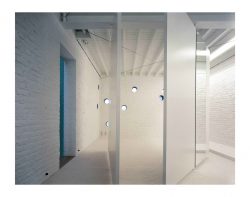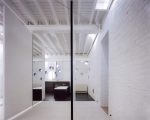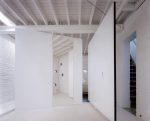| ID: | 251 |
| Name: | FRANKFORT HOUSE |
| Adress: | BE - 1180 Uccle |
| Date: | 2000 - 2002 |
| Client: | Mme Frankfort |
| Author(s): | aaphpdw |
| Partners: | BE Greisch |
| Surface area: | 130 m² |
Transformation and expansion of a century-old house.
We started with a belief that the original house, dating back to the beginning of the twentieth century, had a significant spatial capacity (interior width 4.7 metres, depth: 7.9 metres). We proposed to Aline Frankfort to remove all the outbuildings to show the plants and out-door space. Then the idea of placing the main stairway outside the envelope helped free up the volumes. The budget for the project led us to prefabricate this ensemble as well as to seek ways to minimise the intervention.The structure envisioned by the Greisch firm was especially singular in the plans for bracing, and in the techniques for opening the bays. The light amplifies the underlying poetry. It is translated by glass disks essentially inserted into the first floor. The latter is defined as a place of freedom and random spatial composition obtained by a system of pivoting interior walls. In the exterior texture of the walls, the preservation of the traces on the garden fences, the paths and terraces, the chromaticness, mirrors, etc. all the choices reference this mediation.
- Une edicion revisada
- Poétique sous-jacente
- Woonhuis Frankfort, Brussels
- Award Maison individuelle, Rénovation
- Lavori in corso, Grand-Hornu : MAC’s, bruxelles : casa Frankfort
- Vitaliteit blootgelegd
- Quelles architectures pour 2003
- Renovation of a house in Brussels + Mac’s museum of contemporary art
- Extensions
- Atelier de architectura Pierre Hebbelinck
- Extension d’une maison de ville
- Pierre Hebbelinck
