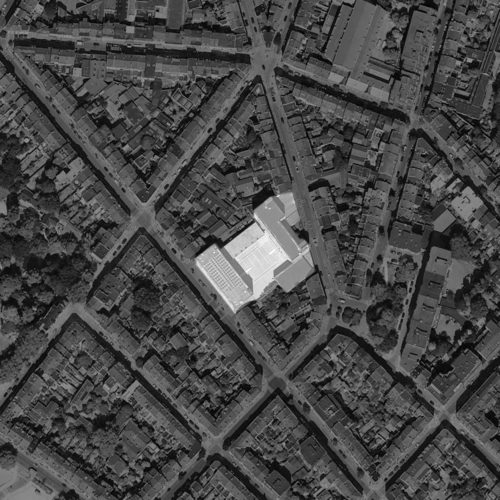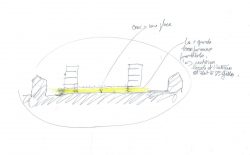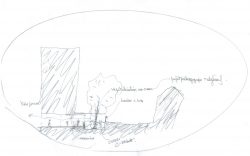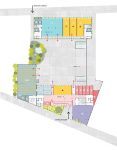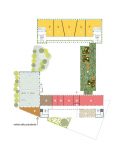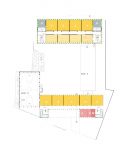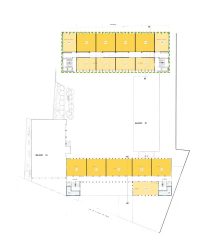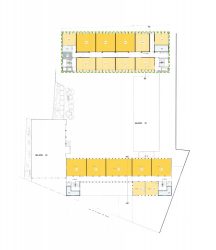| ID: | 396 |
| Name: | Pierre Palus school |
| Adress: | BE - 1000 Bruxelles |
| Date: | 2016 |
| Client: | Administration communale de saint Gilles |
| Author(s): | aaphpdw |
| Partners: | Arcadis / Ecorce |
| Statut: | Competition |
Transformation of a school.
The commune of Saint-Gilles is planning to open a new general secondary school on the site currently occupied by the Institut Pierre Paulus. The current buildings were conceived as a social panopticon (control) device by masking the school's activity from the neighbourhood and controlling all internal spaces.
Our project proposes above all a great clarity of organisation, but also flexibility and evolution of spaces. The entrance is reworked to bring transparency to the courtyard and the life of the school. With few interventions such as the opening of the reception areas, the planting of a large tree as a symbol of knowledge, the inlaying of the school logo on the gables, etc., the potential is extraordinary. The potential is extraordinary. Not only because it is a public (and not private) secondary school with an active pedagogy, but also because the interior of the block is returned to the community, at least the view.
The notion of comfort is also taken into consideration on a technical level. Everywhere, particular attention has been paid to natural lighting, in order to maximise it; and to respiratory comfort, by installing ventilation systems that comply with EPB regulations. Thermal and visual comfort (artificial lighting) will also be improved,
