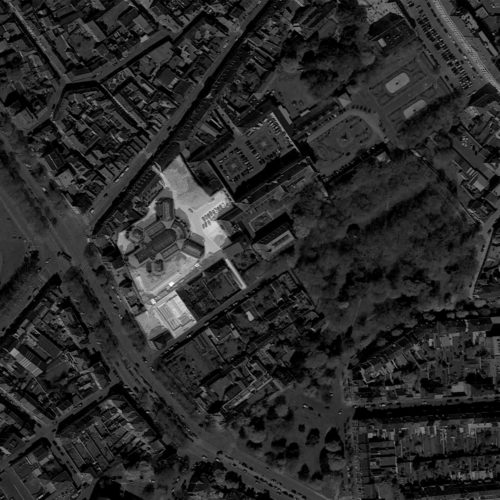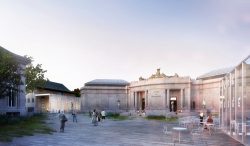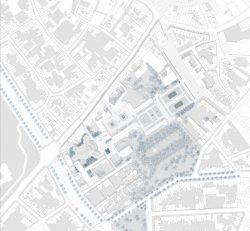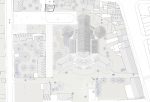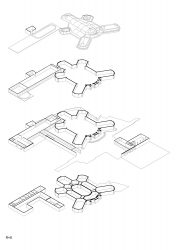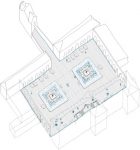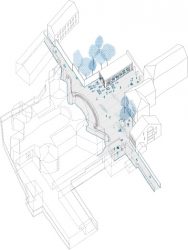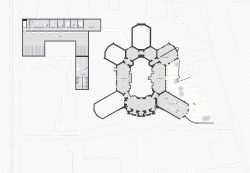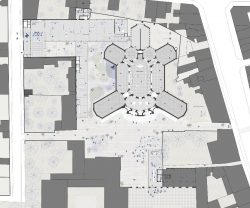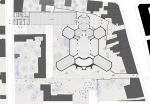| ID: | 363 |
| Name: | MUSEUM OF BEAUX-ARTS |
| Adress: | BE - 7500 Tournai |
| Date: | 2015 |
| Client: | City of Tournai |
| Author(s): | aaphpdw |
| Partners: | Greisch / CL design / KARBON / Kahle acoustics / Studio Adrien Gardère |
| Surface area: | 8221 m² |
| Statut: | Competition |
Extension of the Museum of Beaux-Arts of Tournai.
The unity and continuity of the Museum of Beaux-Arts desired by Horta are ensured by the rigor and precision of the layout which combine architecture and nature within a unitary drawing articulating the axialities of the site. Our resolutely rigorous project makes it possible to put in tension and increase the power of the building of Horta. In order to point out as far upstream as possible the work as well as the institution it represents, we stretched the forecourt of the museum to the porticos of the courtyard of honor, extending the boundaries of the site. From this square, the new architecture is asserted, to the left of the existing museum, allowing access to the museum complex. The entrance system presents itself as a long and luminous gallery accompanied on the left by the historical brick wall; On the right by a vegetal pocket reinterpreting the gardens of this plot. This gallery is punctuated by a zone of relaxation and customs preceding the exhibitions. In order to better articulate the new and existing part, we position, in a part of the archive building, the cafeteria of the museum.
The showroom on the ground floor is designed as a north-east-facing glazed box. On the first floor, a large exhibition hall is accessible either from the stately staircase of the Horta building or from a new vertical circulation that rises as a landmark in the city.
