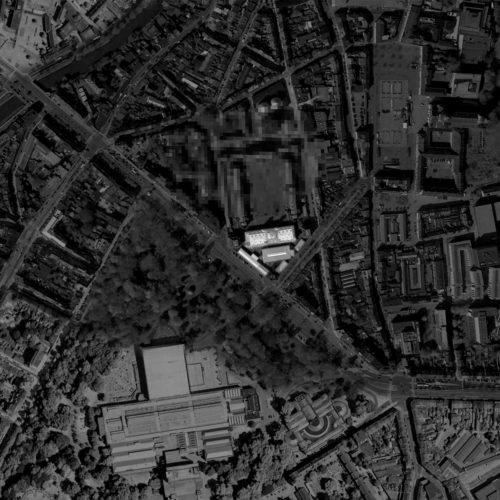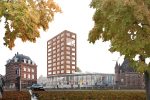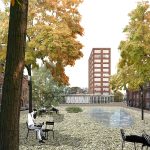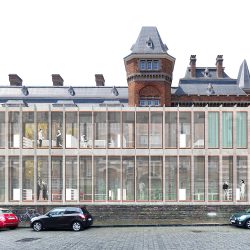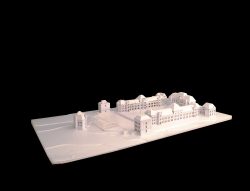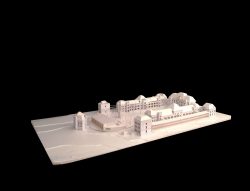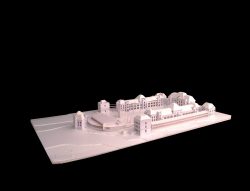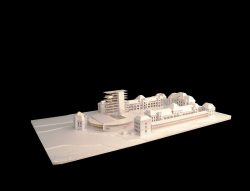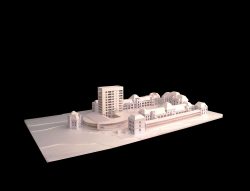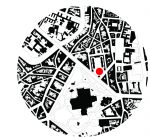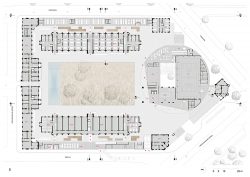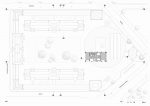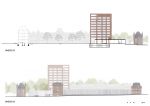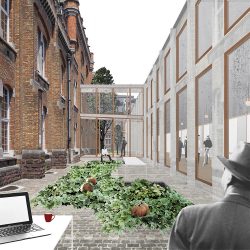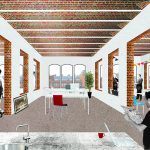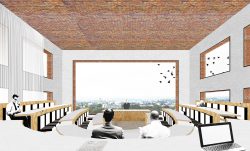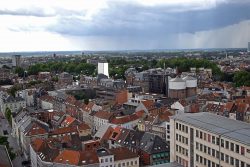| ID: | 360 |
| Name: | MAISON PROVINCIALE |
| Adress: | BE - 9000 Gand |
| Date: | 2014 - 2014 |
| Client: | Provincie Oost Vlaanderen |
| Author(s): | Atelier d'architecture Pierre Hebbelinck+ Nu archituuratelier |
| Partners: | BE Greisch / Boyens / Daidalos Peutz |
| Surface area: | 19320 m² |
| Statut: | Competition |
Transformation and renovation of an old military barracks in a provincial house in West Flanders.
Leopold Barracks represent a unique heritage environment for the future home of the province. This choice of site is also filled with paradoxes: closure and openness, heritage and modernity, military and civilian place ... The project proposes to open the institutional character of the province to its citizens, its environment and its users. The site is thus redesigned with a clear and legible orientation, through an open and transparent set of functions on the ground floor. A reflection was also conducted around the symbolism of the tower, the provincial house now appearing as a signal in the city. As the future of the province has not been established, the project aspires to great flexibility. Light, diversity and tactile materials form the basis of the definition of spaces. The inner courtyard has also been the subject of a special study. The silence in this space contrasts beautifully with the hubbub of traffic around the site. This garden "full ground" is approached as a "discovery" by the walker. It is a real asset for the city of Ghent, where this type of space is non-existent.
