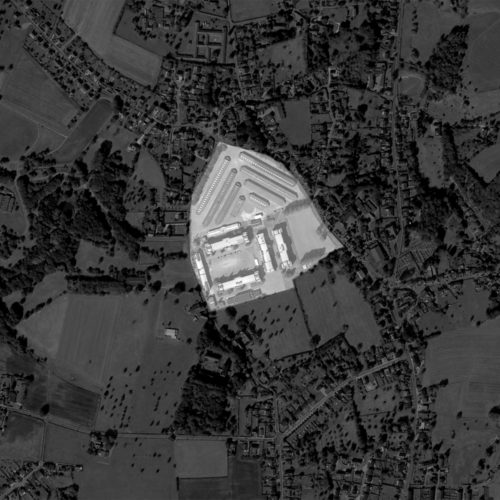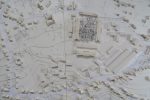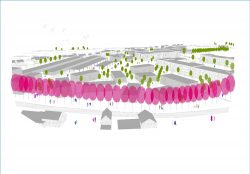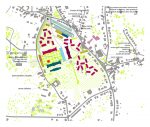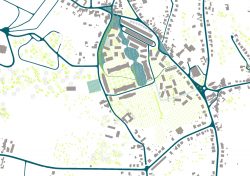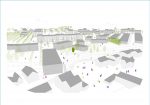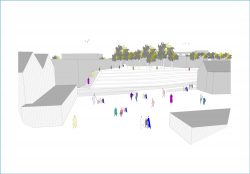| ID: | 359 |
| Name: | BARRACKS SAIVE |
| Adress: | BE - 4671 Saive |
| Date: | 2014 - 2016 |
| Client: | Administration communale de Blegny |
| Author(s): | aaphpdw + Collectif IPE |
| Surface area: | 200000 m² |
Surface area : 20 ha
Client : Administration communale de Blegny
Contractor : Atelier d’architecture Pierre Hebbelinck – Pierre de Wit + Collectif IPE
Urban renovation of the site of the Saive barracks.
The barracks is perceived as an autonomous universe within the village of Saive by its scale and homogeneous character. The project aims to transform the site to give it a new life and integrate it in the village, while preserving a clear reading of its morphology. The non-built space is treated as a large green space integrating sporting or cultural functions. This "garden" extends into an agricultural landscape corridor and inscribes the site in the lines of landscape forces. Citizen participation plays an important role in the project. Local inhabitants, users and actors are closely associated with the urban renewal process, contributing in particular to the definition of programming. In this sense, the transformation of the barracks aspires to the creation of a new neighborhood responding to the current social, environmental and economic challenges while valuing the identity of the site.
