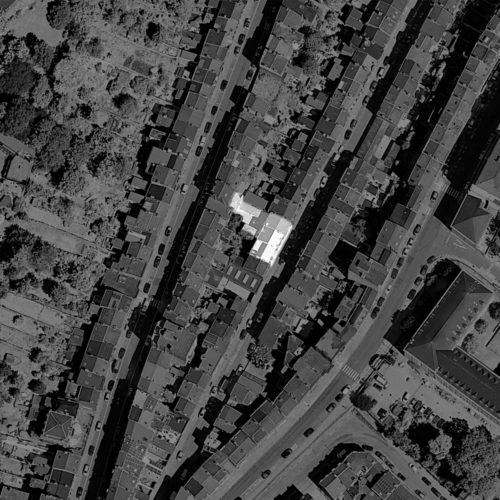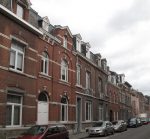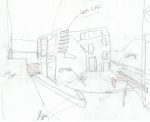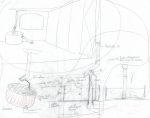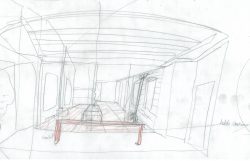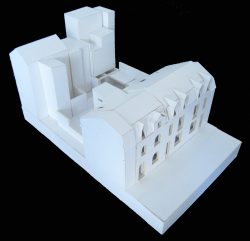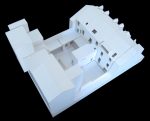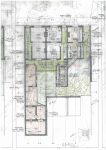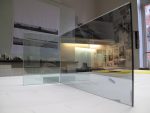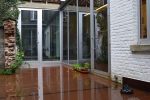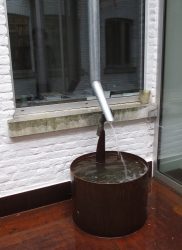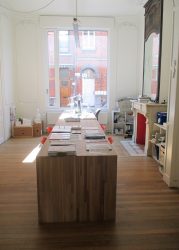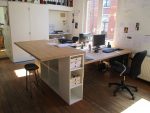| ID: | 334 |
| Name: | PIERRE HEBBELINCK STUDIO |
| Adress: |
Street Fond Pirette, BE - 4000 Liège |
| Date: | 2012 - 2013 |
| Client: | AAPH |
| Author(s): | AAPH |
| Partners: | Pierre Toby |
| Surface area: | 850 m² |
Transformation, renovation, and expansion of offices, workshops, and storage areas, for the architecture studio and Fourre-Tout Editions.
Located in the centre of Liege, these threes houses were opened up on all floors to form a single ensemble of organic and coherent offices. The traditional buildings were unified by a common space formed by a medicinal garden and a vast interior courtyard covered with CORTEN steel (thick sheets comparable to the temporary structures over pavements opened during urban construction work). The office spaces were supplemented with the creation of a special line of furniture. The quest for abundant natural light and safety criteria generated special stiles. Each space was used according to the specific functions of design, research, and collective work studios, with both the clients and the contractors and journeymen. In addition to the production, meeting, and design spaces, special sites such as the photo laboratory, materials library, library for the publishing house (Fourre-Tout Editions), archiving areas, and especially numbered model storage were developed, with large drawing surfaces on blackboards, model lifts, and model-building studios, etc.
