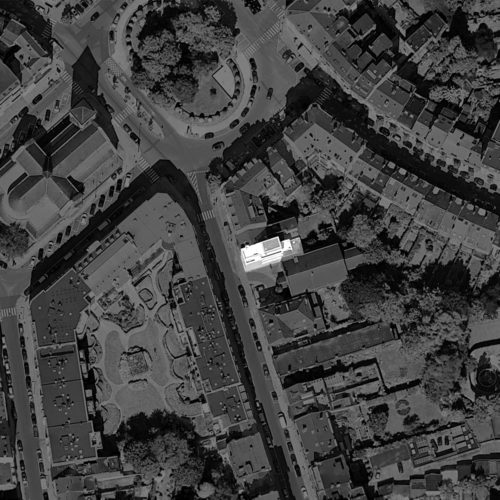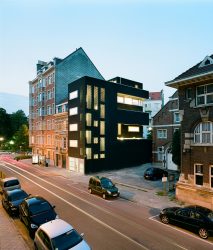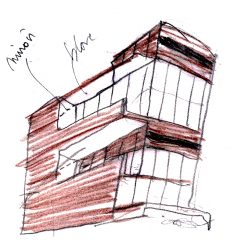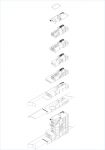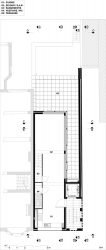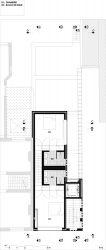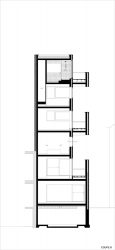| ID: | 295 |
| Name: | JAAX BUILDING |
| Adress: | BE - 1060 Ixelles |
| Date: | 2008 - 2012 |
| Client: | Mr Jaax |
| Author(s): | aaphpdw |
| Partners: | BE Greisch |
| Surface area: | 660 m² |
| Copyrights: | Marie-Françoise Plissart |
New construction and development for three apartments, a studio, and an underground parking structure.
The parcel of the lot affected by the construction of the apartment building is adjoining construction and is fairly narrow. The building directly on the right side of the parcel stands back in regard of the alignement with the street. This fact offers the future building a third facade opening onto the esplanade opposite the building on the other side. While this potential third facade is placed on the adjoining property line, it is visible from afar and is an integral part of the site composition. Therefore the facade was «dug out» at necessary distances to create lateral inlets for light while preserving the intimacy of the interior spaces. Thus, terraces were formed along the adjoining wall. The apartments are organised in inverted duplexes to limit the encumbrance on the garden.
- Publication / INVENTORIES #2 / 10.10.2016
