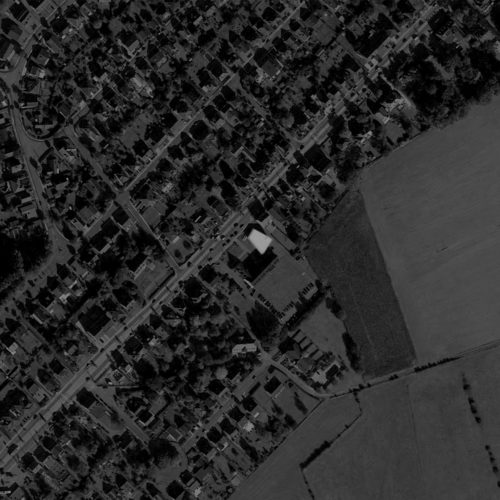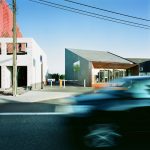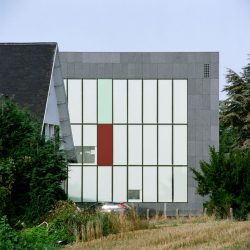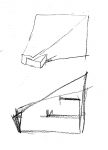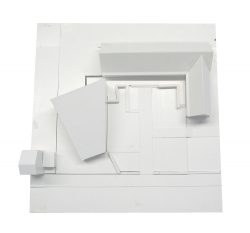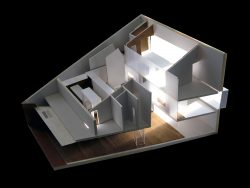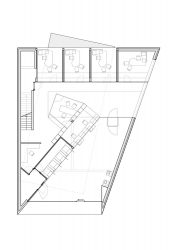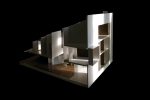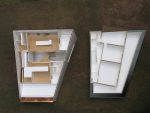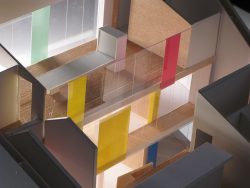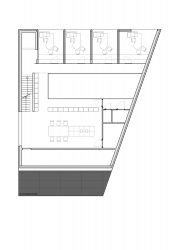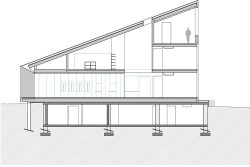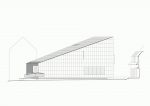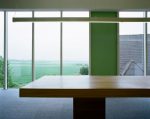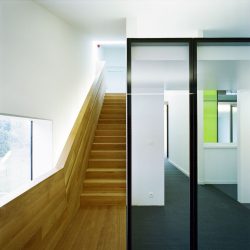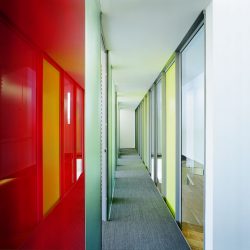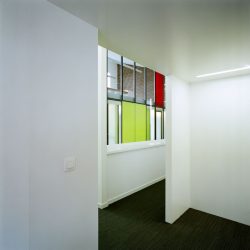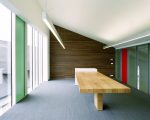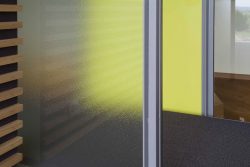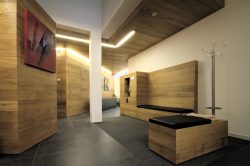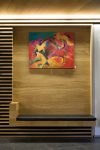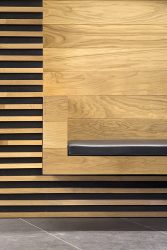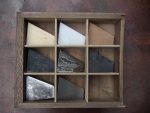| ID: | 283 |
| Name: | BANK BRANCH DEXIA |
| Adress: | BE - 5004 Bouge |
| Date: | 2006 - 2008 |
| Client: | Dexia Bank |
| Author(s): | aaphpdw |
| Partners: | BE Greisch / BE Lourtie-Cnockaert / Pierre Toby |
| Surface area: | 790 m² |
New construction, development, and parking spaces for a bank branch
A typically Belgian street entering the city. Automobile traffic is dense on this single connector bordered by houses forming two walls, running through the middle of meadows and ploughed fields. The bank branch was obsolete. We propose to preserve only the basements, upon which we will construct a new volume offset in relation to the street and the buildings of the bank head-quarters. According to the program, we will configure a trapezoidal prism, in which the small base houses self-services for the customers and the large base opens broadly to the countryside. The simplicity of the plan and cross-section create the refined volume. The envelope is compact and opaque, profoundly highlighting visibility, and the powerful play of oblique lighting, similar to a camera bellows.
