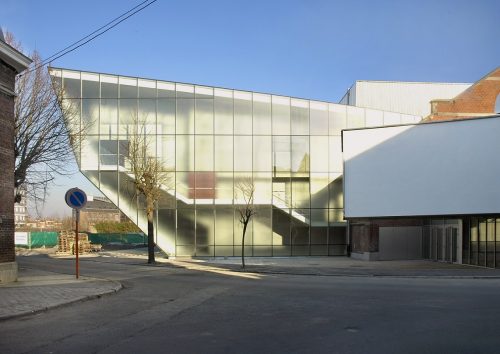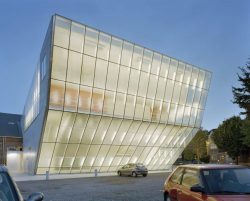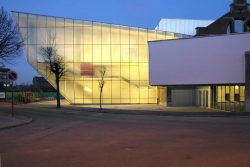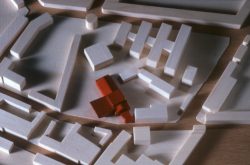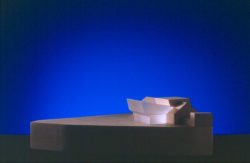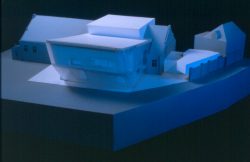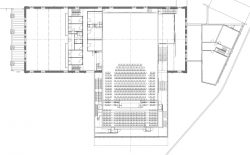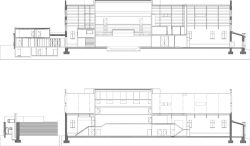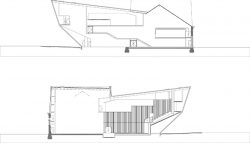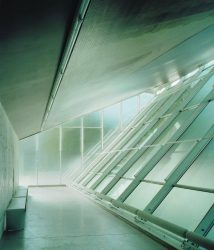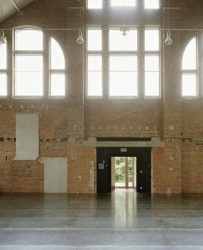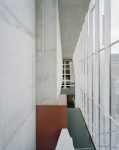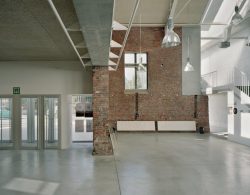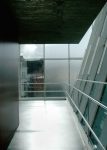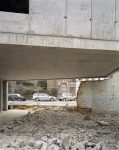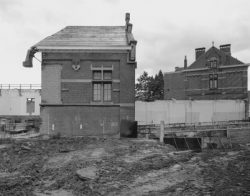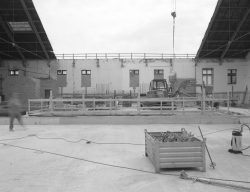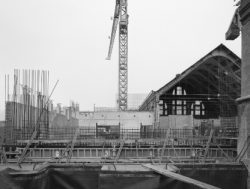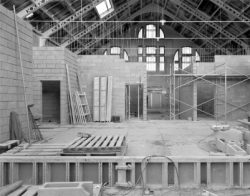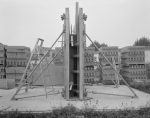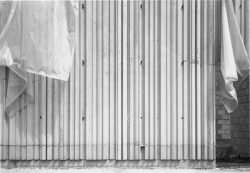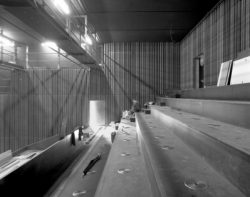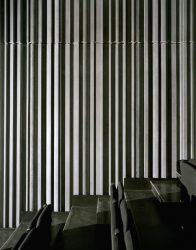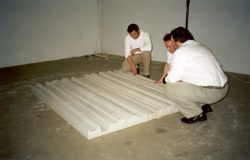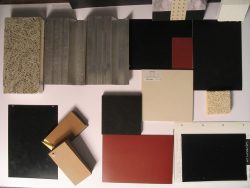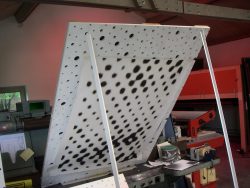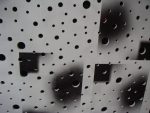| ID: | 260 |
| Name: | MANÈGE.MONS THEATER |
| Adress: |
Street des passages, - BE - 5000 Mons |
| Date: | 2002 - 2006 |
| Client: | Wallonia-Brussels Federation |
| Author(s): | aaphpdw |
| Partners: | BE Greisch / BE Pierre Berger / Erika Boda - Alain Prévot - Philippe Warrand / ATS / Winston Spriet - Martial Prévert / Felte - Massinger |
| Surface area: | 2900 m² |
| Copyrights: | Marie-Noëlle Dailly |
Transformation, extension, and production design for a new 600-seat theatre. Auditorium, rehearsal hall, restaurant, etc.
Above all, it was a question of integrating the theatre into the city; there is a heritage of military architecture here from the beginning of the 20th century. The block is an ensemble consisting of the ruins of barracks, various buildings, offices, and a courthouse. Double gamble: on the one hand, connecting this new theatre to its surroundings, and on the other hand, considering the existing buildings as material to be shaped. The auditorium and stage are the added section inserted cross-wise into the old training area, where the heritage defines the recep-tion and rehearsal spaces. The corridors show production design linked to the transparent facades. In the auditorium, the dark concrete side walls were shaped for acoustical requirements.
- Lavori in corso, Grand-Hornu : MAC’s, bruxelles : casa Frankfort
- Tournez Manège, à Mons
- Un cadeau aux artistes
- Théâtre Lemanège.mons
- Du Manège en chantier au Manège enchanté
- Ça y est le manège de Mons tourne
- Maintenant, le Manège peut tourner
- Les comédiens sont ravis
- Le Manège, c’est parti
- Le Manège. Mons, une toute nouvelle étoile dans le paysage culturel
- Nouveau théâtre inauguré
- Leur manège à eux, c’est le théâtre
- Le Manège veut jouer en division 1
- A Liège une intervention invisible
- La lanterne magique
- Tournez Manège culturelle
- Tournez Manège
- Théâtre du Manège jour J-1
- Theatrezaal Verstevigt kandidatuur Bergen Als Culturele Hoofdstad
- Le manège s’ébroue à Mons
- Un nouveau manège tourne à Mons
- Ouverture du Manège à Mons
- Bienvenue au théâtre du Manège
- Une ville tournée vers son manège
- Le budget est sur métier
- Last but no least !
- Manège Mons : inauguration le 25 janvier
- Un nouveau tour de manège
- Le Manège. Mons, la révolution culturelle
- Petit tour du propriétaire
- Le nouveau théâtre inauguré le 25 janvier
- Un théâtre ouvert sur la ville
- “On ouvrira bien le 25 janvier”
- Tournez Manège
- Un nouveau théâtre : une occasion rarissime
- Le Manège : un tout nouveau théâtre à Mons
- Nouveau Théâtre à Mons
- Hebbelinck selon Melnikov
- Le théâtre du Manège attendu pour janvier
- Kouzlo pohledoveho betonu
- Architecte penseur du nouveau théâtre du manège
- Patrimonio y arquitectura
- Beton v tvorbe architekta Pierra Hebblincka
- Théâtre Lamanège.mons
- Teatro a Mons, Belgio
- Théâre Le Manège
- Building, Duiling, Thinking
- Krantz-Fontaine / Manège.Mons
- Manège transformé en théâtre à Mons
- Atelier d’architecture Pierre Hebbelinck
- Pierre Hebbelinck
- Frontière di leggerezza nell’architettura ecocompatibile di Pierre Hebbelinck
- Tournez Manège, à Mons
- Waalse vitaliteit
- Un théâtre d’avant-garde en Wallonie
- La lanterne magique
- Operacion cristalina
- 20 ans
- Un cadeau aux artistes
- Un théâtre ouvert sur la ville
- Un nouveau théâtre, une occasion rarissime
- Intégration pertinente(…) + FLIP-BOOK
- Architecte penseur du nouveau théâtre du manège
- La Manège.mons se présente
- Hebbelinck, du Mac’s au Manège.mons
- Le Manège.mons
- Manèges enchanteurs
- Et le théâtre se met en route
- Pierre Hebbelinck construit le théâtre de Mons
