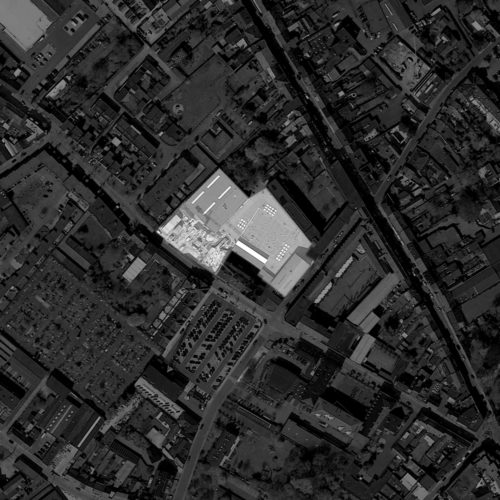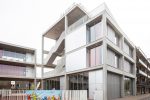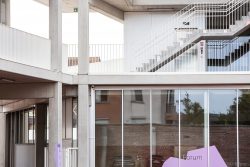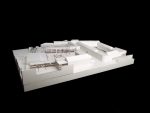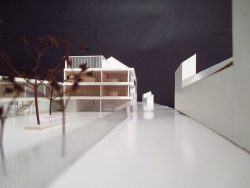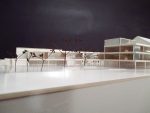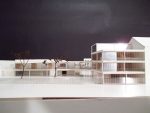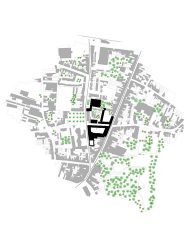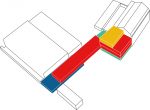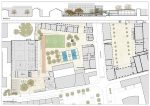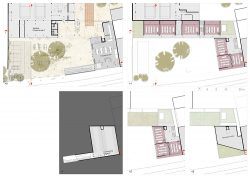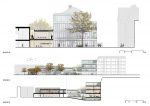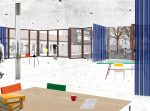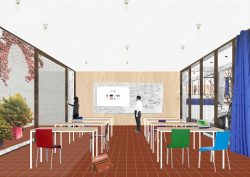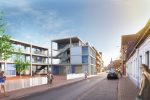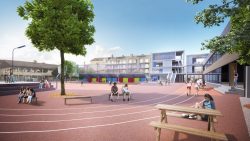| ID: | 364 |
| Name: | HEILIG HART COLLEGE |
| Adress: | BE - 8790 Waregem |
| Date: | 2014 - 2017 |
| Client: | Heilig Hartcollege |
| Author(s): | Atelier d'architecture Pierre Hebbelinck+ Nu archituuratelier |
| Partners: | Robuust |
| Surface area: | 1890 m² |
Extension of a college into ten classes and a multipurpose room
The project proposes a redevelopment of the entrance of the college through the implementation of a garden. The implantation of the future extension tends to minimize the impression on the ground by installing on the volume of the existing sports hall. The new extension is thus in line with existing street and school gauges. It allows a new physical and visual connection with the classes and gym of the existing building. The internal organization of the building has been designed so as to benefit from maximum natural light, the classes being systematically open on two sides. In the same way, circulations are exterior and exposed in facades, communicating with the vitality of the garden and the street. The mineral yard of the college takes advantage of a new layout mixing sports fields, green areas and gathering places.
