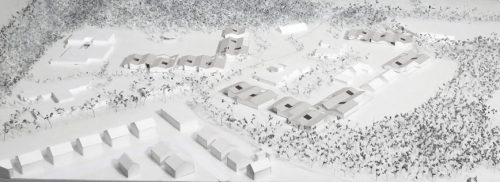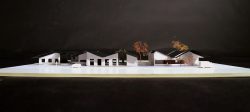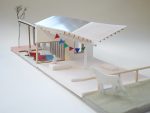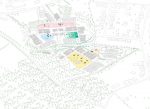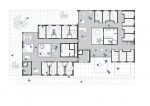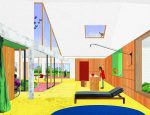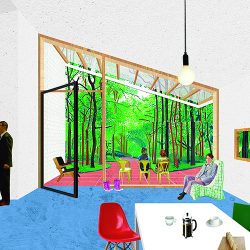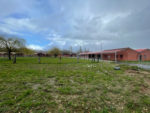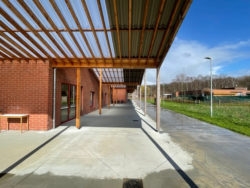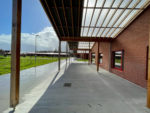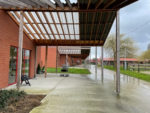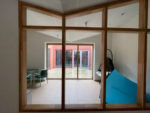| ID: | 366 |
| Name: | CARE CENTRE FOR THE PROFOUNDLY DISABLED - DVC ZEVENBERGEN |
| Adress: | BE - 2520 Ranst |
| Date: | 2015 - 2018 |
| Client: | VZW Emmaüs - DVC Zevenbergen |
| Author(s): | aaphpdw |
| Partners: | Nu architectuuratelier / Robuust |
| Surface area: | 6927 m² |
Construction of 17 homes for the mentally disabled persons. Realization of the layout of the external spaces and the masterplan in the long term.
The project consists in the construction of new housing for 162 people with severe disabilities. The site, composed of large open spaces and a vast wood, had originally no hierarchy. The main idea was the overall reorganization of the site according to a clear and legible structure. The establishment of the three "clusters" of dwellings refers to the image of the Flemish beguinements and their large central green areas. These different "landscape rooms" are available in different atmospheres, there is a meadow for horses, an orchard or a vegetable garden. So many atmospheres that awaken the senses of the patients of the center. A major reflection was also carried out on the issue of living for these people. Structure, proximity, touch, scale, and comfort are all concepts that have enriched the design of homes.
- 366_VIE DE CHANTIER / 366_Care Centre for the profoundly disabled DVC Zevenbergen / 19.04.2023
