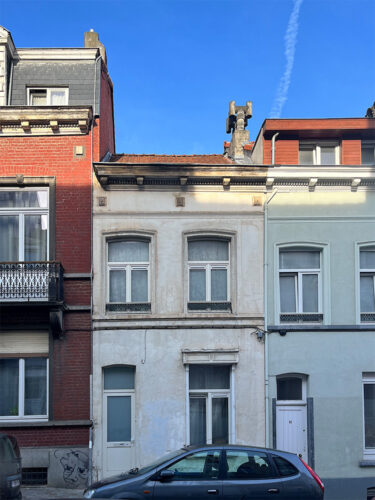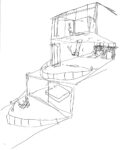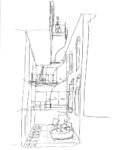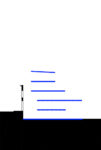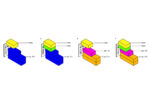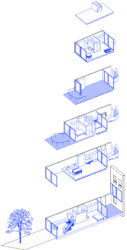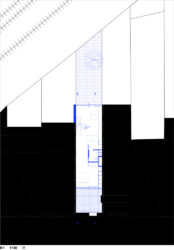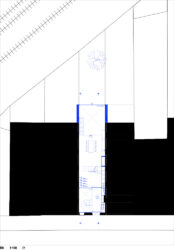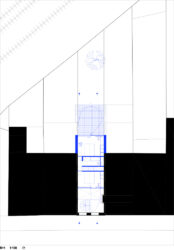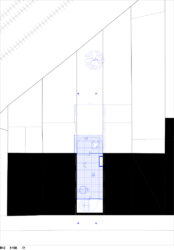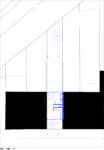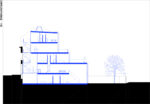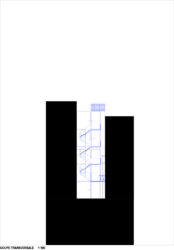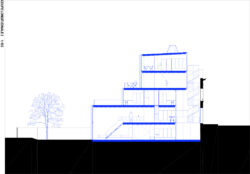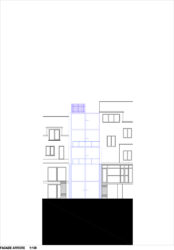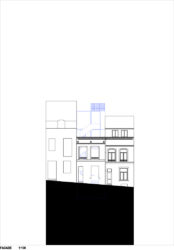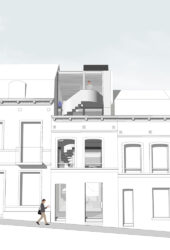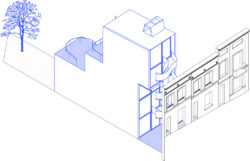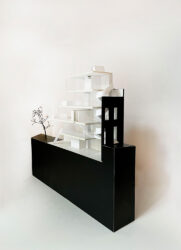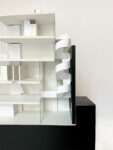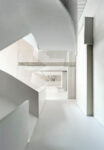| ID: | 459-2 |
| Name: | Logements Vivier |
| Adress: |
rue du vivier, 10 BE - 1050 Ixelles |
| Date: | 2023 |
| Client: | Ixelles CPAS |
| Author(s): | Atelier d'Architecture Pierre Hebbelinck |
| Partners: | Servais Engeneering Architectural / Detang Engeneering / Cosep |
| Surface area: | 196 m² |
| Copyrights: | ©Atelier d'Architecture Pierre Hebbelinck |
| Statut: | Competition |
The house appears small from the street, dwarfed by the larger buildings around it. It is part of a group of three workers' houses. However, the width of the plot exceeds the standard width of a full carpet (4m) by a few dozen centimeters, providing a real spatial opportunity when considering the outdoor space for the staircase. This relative width led us to create dual-aspect apartments that make maximum use of the open floor plan. This improves the relative perception of the apartments.
The structural design resulted in five floors that make particularly economical use of the party walls. We suggest the use of composite floors directly attached to the party walls by means of occasional notches. This very simple structure allows for significant structural savings and encourages us to consider dual-aspect apartments, with light sources on both sides of the building in the form of a type of frame reproduced as a prefabricated module, identical on each floor.
Research into the historical urban development of the neighborhood has revealed traces of workers' houses that have largely disappeared (the first single-family homes built by the Société des Habitations Ouvrières were constructed in 1908 on Rue du Vivier). The listing in the inventory bears witness to this through the three terraced houses whose architectural details on the facades contribute to this narrative. The project therefore aims to highlight this historical role through the preserved street wall and its user-friendly scale in the street space. The actual facade of the new housing volumes, measuring some 4 meters, creates spaces for interaction between the dwellings and public areas.
