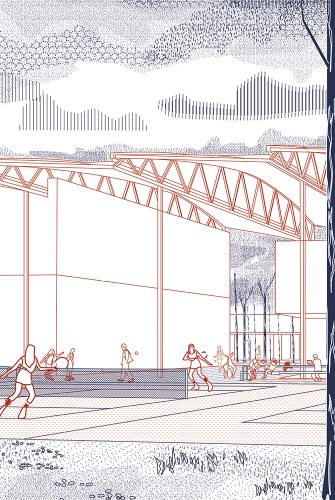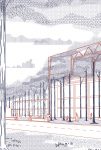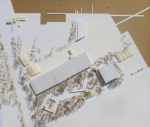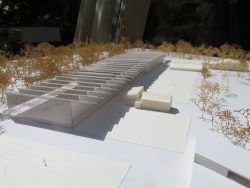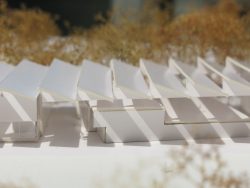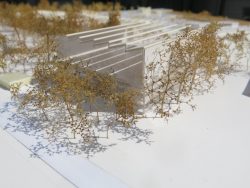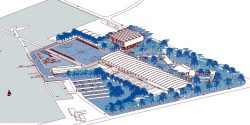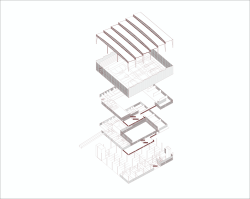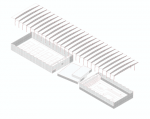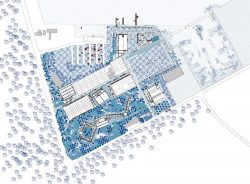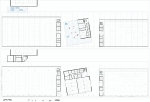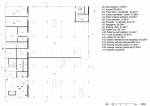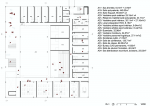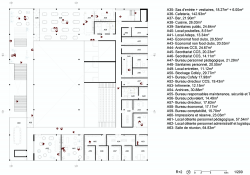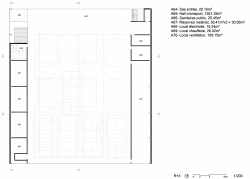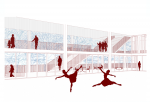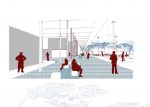| ID: | 437 |
| Name: | Centre sportif la Sapinette |
| Adress: | BE - Mons |
| Date: | 2019 - 2020 |
| Client: | Fédération Wallonie-Bruxelles – Direction générale des infrastructures |
| Author(s): | Atelier d'architecture Pierre Hebbelinck / TAKTYK |
| Partners: | SERVAIS PARTNER / ECORCE / MARTIEL PREVERT / BROGNON ROLLIN / NIERINGS DAVID / DEKYNDT EDITH / GILLES STEPHAN / ECHNAKHCH LATIFA / LESOURD ELODIE / ZARKA RAPHAEL |
| Copyrights: | AAPH |
| Statut: | Competition |
The great confusion that reigns on the current site of the Sapinette, the result of a history, led us to examine behind this appearance, through the various expertises that make up our team, the real opportunities that the site offers both to respond to the scale of the users and to resolve large-scale issues. The layout of the buildings, the landscape and the internal design of the different areas of the sports centre are all geared towards clarifying the site and a communication strategy that will enlighten the users and the public. Our layout thus creates an almost festive expanse along the water. Two optional devices complete this vision, namely a footbridge closing the dock, a focus for the development of biodiversity and allowing a direct connection to the pool. Work is carried out between architecture, signage and the plastic arts to allow a range of physical and sensitive invitations to users within the site. The body is at the centre of our proposals. By stepping back and taking a step up, the project concept proposes a methodology to increase the site's attractiveness, its exemplary role in the articulation of the dynamics of the extended landscape, in the enhancement of soft routes, in the implementation of a high level sports offer in connection with the city. The project is also intended to amplify the dimension of social openness to all, of all ages, a founding historical dimension of the Centre de la Sapinette
