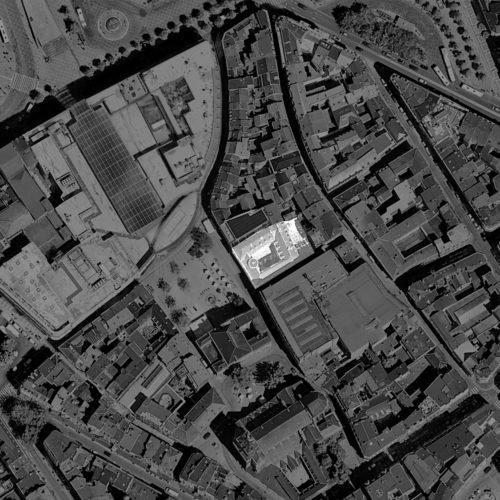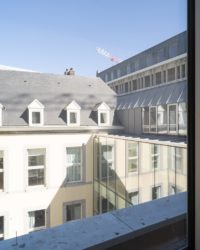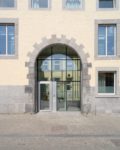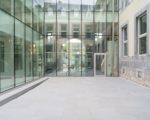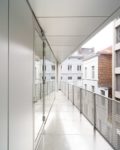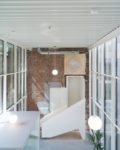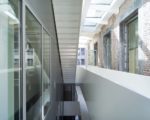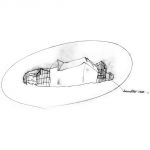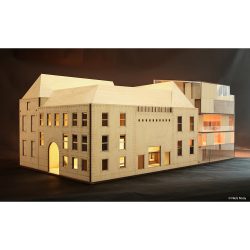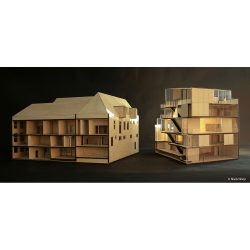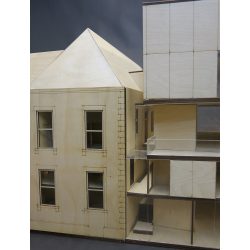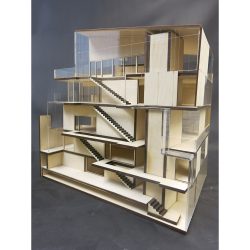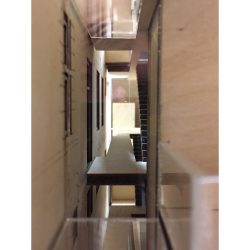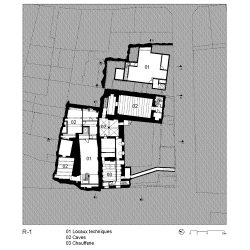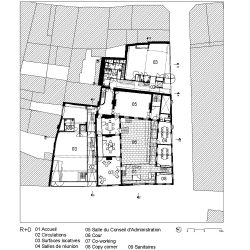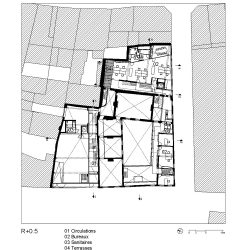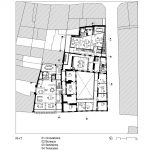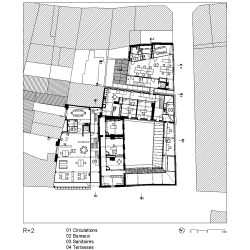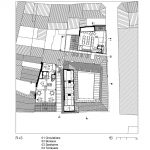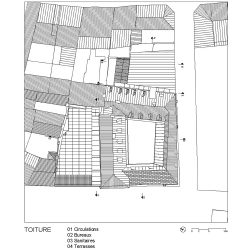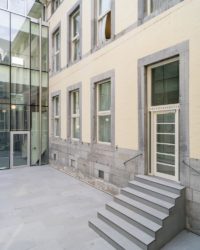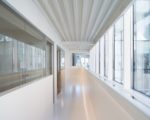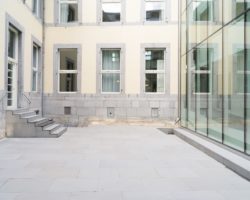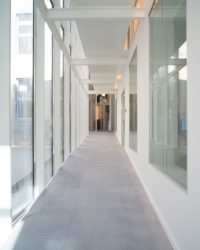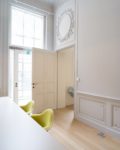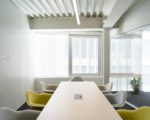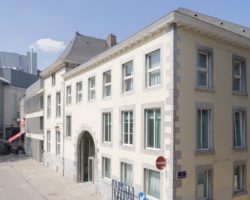| ID: | 427 |
| Name: | NOSHAQ |
| Adress: |
Lambert Lombard, 3 BE - 4000 Liège |
| Date: | 2018 - 2022 |
| Client: | Noshaq Immo |
| Author(s): | Atelier d'Architecture Pierre Hebbelinck |
| Partners: | Bureau d'Etude Cerfontaine, Ecorce |
| Statut: | Ongoing |
Noshaq wants to build an extension on rue Chapelle des Clercs. With this intervention, they intend to decompartmentalise the Hôtel de Copis and offer a new face to their company by unifying the three buildings. In this respect, he points out a set of elements of the historic building that do not correspond to the use of the company, which wants to be open and anchored in the 21st century.
The new building in the Chapelle des Clercs street has four levels. It is a clearly identifiable mass, with a contemporary language, in dialogue with the neighbouring buildings and the wider landscape.
The volumetry corresponds to the shape of the plot extruded over 4 levels. Then we proceeded to setbacks to shape it. Along the rue Chapelle des Clercs, the second level slopes down to find the historical alignment that gave the corner of the Hôtel de Copis a view. This setback allows for a terrace to be offered to users. At the rear, on the north façade, we move the façade back by about 190 centimetres to be able to glaze it widely. At the top, we set back the glazed section again in order to refine the silhouette of the building and provide a large terrace. The same strategy is used on the eastern façade. Finally, we incline the roof to open up the view towards the hillsides that make up the city.
The ground floor is used for rental space. It is positioned at the same level as the street in order to offer all possible uses.
