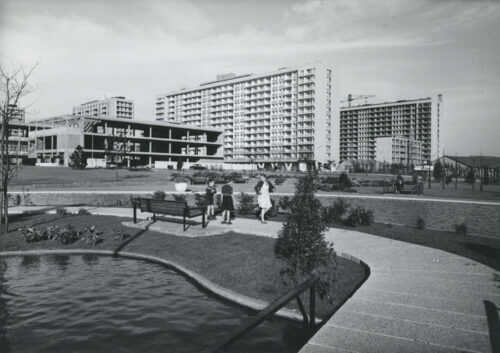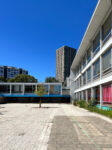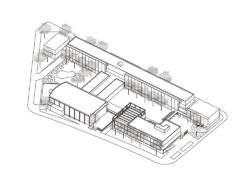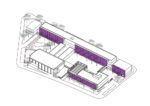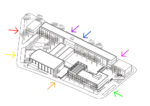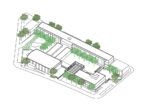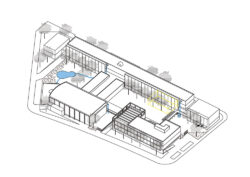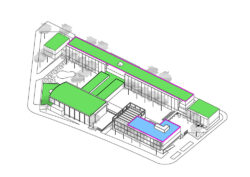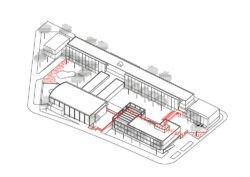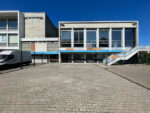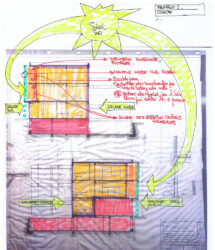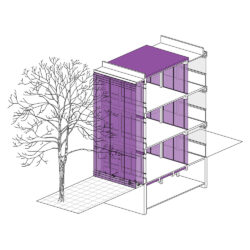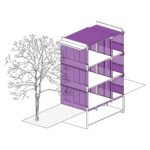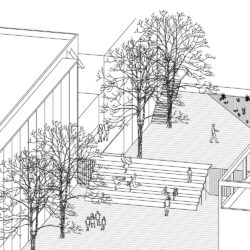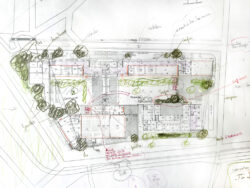| ID: | 456-2 |
| Name: | Ensemble Libération |
| Adress: |
Place de la libération, BE - 4000 Liège |
| Date: | 2023 |
| Client: | Ville de Liège |
| Author(s): | Atelier d'Architecture Pierre Hebbelinck |
| Partners: | Bureau d'Etudes Cerfontaine / A+ Concept / Acoustic Technologies / Cosep |
| Copyrights: | ©Atelier d'Architecture Pierre Hebbelinck |
| Statut: | Competition |
Most of the south-facing facades (and only these) are equipped with corbels that cast shadows. These elements are insufficient when analyzed, but can serve as a basis for design.
The quality of Jules Mozin's design and implementation of the site's plantings is evident. We propose to amplify the role of vegetation in such a way as to allow trees to contribute to sun protection (mainly deciduous trees for the changing seasons) and to counter heat islands because the foliage intercepts light energy (reducing reflection and absorption by surfaces likely to release it in the form of heat).
Two approaches to protecting south-facing facades, incorporating sun protection, balconies, and terraces. One consists of installing a curtain wall to create a buffer zone between the classrooms and the outside, allowing all existing window frames to be retained. The other involves replacing the existing window frames with new, more efficient ones.
Development of a strategy for heated and unheated spaces, allowing only the necessary areas to be heated, limiting the site's energy consumption, and reducing the investment required for the new heating system.
Another advantage is that there is minimal impact on the architectural appearance of the building. It is simply necessary to pay close attention to construction details such as thermal bridges and airtightness.
