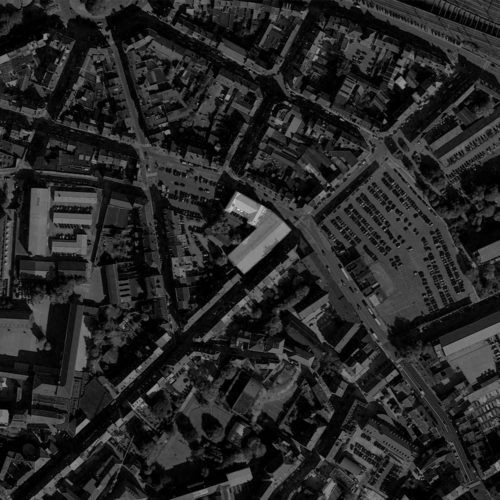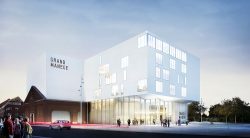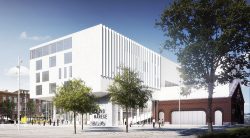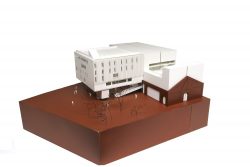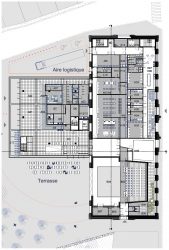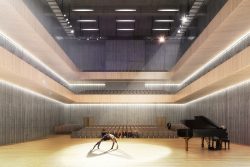| ID: | 384 |
| Name: | Theater - Grand Manège |
| Adress: |
Espace Rogier, BE - Namur |
| Date: | 2016 |
| Client: | Ville de Namur |
| Author(s): | AAPH |
| Partners: | Eraerts / Arcadis / Artsceno / M.Prevert / |
| Surface area: | 5800 m² |
| Statut: | Competition |
Rehabilitation of the Grand Manège and new construction to house a conservatory and performance halls.
The riding school, a building well known to the people of Namur, has been preserved in order to accommodate the performance rooms and their outbuildings. The conservatory and the public reception areas are housed in a new building, articulating the new forecourt, a real urban breathing space favouring soft mobility and integrating the terrace and a wooded area. The volumetric clarity of the project is immediate and creates a visual landmark in the city. In a desire to open up to the neighbourhood, the ground floor of the conservatory is glazed on two levels, and the pre-designed bays of the riding hall are open to bring transparency to pedestrian level. The building has two terraces that open onto the interior of the block. To prolong this spirit, the exterior concrete treatment is continued on the interior, only the texture varies.
