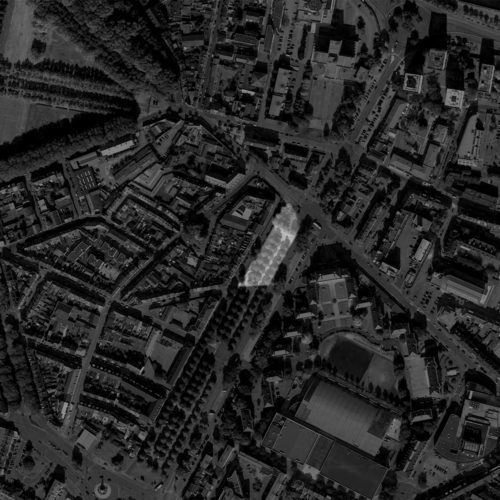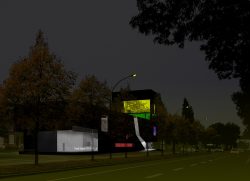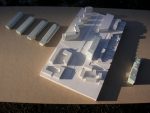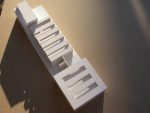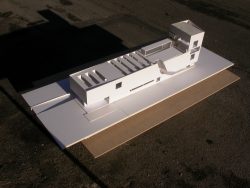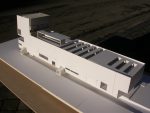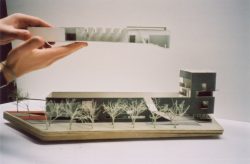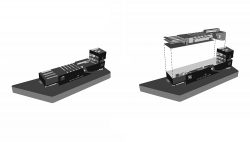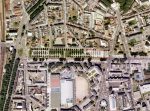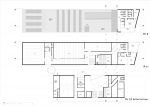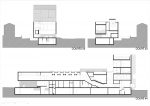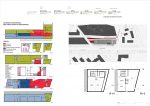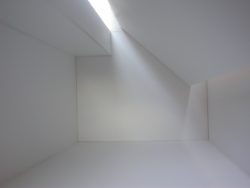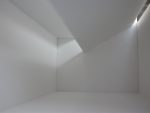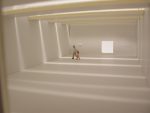| ID: | 274 |
| Name: | FRAC PICARDIE |
| Adress: |
Boulevard Froidherbe, FR - 80000 Amiens |
| Date: | 2004 |
| Client: | FRAC Picardie |
| Author(s): | aaphpdw |
| Partners: | BE Greisch / B&R / Atelier Sompairac / Commins Acoustics Workshop / Tribu |
| Surface area: | 4149 m² |
New construction of a FRAC (Fonds regional d'art contemporain) comprising storage areas for works, exhibiti spaces, a document center, workshops and a conference room.
The project design is based on the idea that the intimacy of the relationship to the work and in particular the graphic work, passes through the sensory enabling of the visitor or user of the FRAC. All the visitor's senses are engaged, not just the gaze or intelligence: the body itself is a site for sensation. Also, the spatial layouts of the approaches are emphasised as in the main stairway, the entryway, or the double curved bridge on the first floor. Narrow spaces are antechambers to the sites for contemplation. The exterior windows play the role of paintings, helping to regenerate the gaze and give a new dimension to the graphical works.
Additionally, the project proposes the establishment of luminous dramaturgical tools where the role of the light aligns with superb texts, "In Praise of Shadows" written in 1933 by Junichiro Tanizaki.
