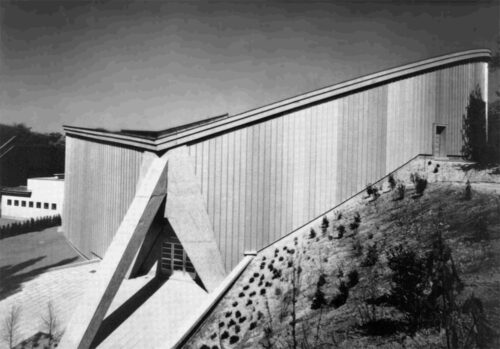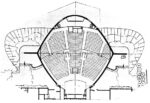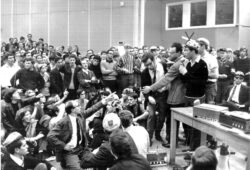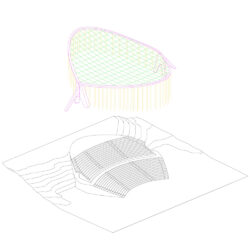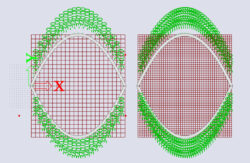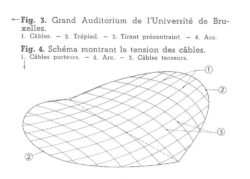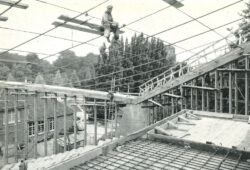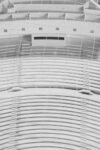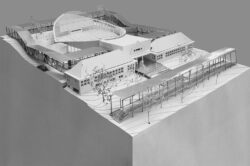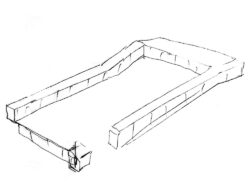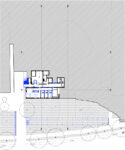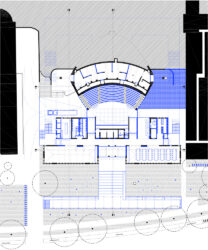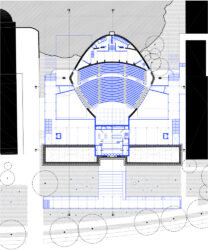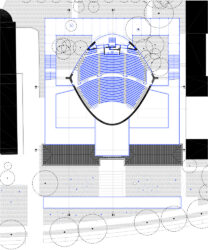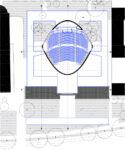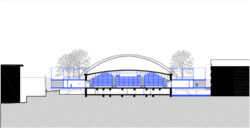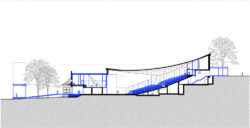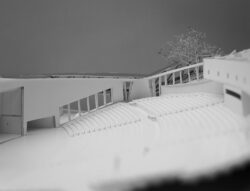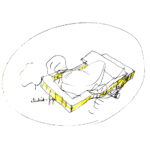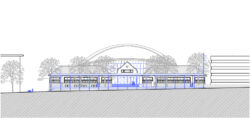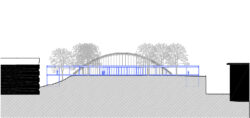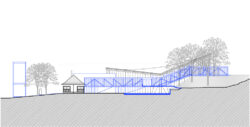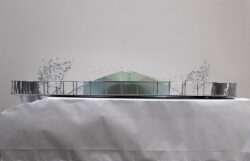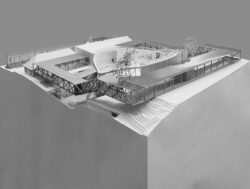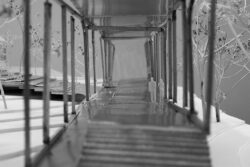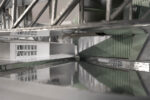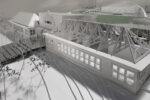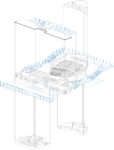| ID: | 463-2 |
| Name: | Auditoire Janson |
| Adress: |
Avenue Franklin Roosevelt, BE - 1050 Ixelles |
| Date: | 2024 |
| Client: | ULB |
| Author(s): | Atelier d'Architecture Pierre Hebbelinck |
| Partners: | Arcadis / A+ Concept / Atelier Paysage / Kahle Acoustics / Cosep / Spriet&Prévert / Expertise&security consultants / Goldfire / Jos Vandenbreeden |
| Copyrights: | ©Atelier d'Architecture Pierre Hebbelinck |
| Statut: | Competition |
The Janson is designed, if you remove the walls and roof, as a place for performances, like an ancient theater. The parterre follows the natural topography. This observation amplifies the potential to support the venue both in terms of its role as a public gathering place, a symbol of exchange, and in terms of its natural landscape.
The exceptionally light and expansive roof makes it a programmatic tool for large faculty events and cultural events, conferences, etc.
The natural amphitheater character is emphasized by “demonstrating” the basic components, highlighting and liberating all of these structural elements.
To amplify the restoration elements and uses of existing volumes, we analyzed the means of movement not only in terms of the distribution of interior spaces, but also by attempting to significantly improve the exterior movements that connect the interior parking area with the avenue, despite the steep slope. A clear and secure connection between the two topographical levels also allows for the reconnection of movement towards Building H (and Heger Street) and towards the Solvay building. The immediate surroundings of the Janson and the space in front of the pavilion allow for an urban and landscape approach to these movements.
A perimeter circulation route around the Janson building connects the lower main entrance with the two airlocks at the level of the central circulation area in the heart of the Janson building and the entrance area on the parking lot side, without discrimination. The latter, as well as the two wings of the pavilion, are equipped with elevators allowing all visitors to reach all service areas and levels of the ground floor. These wide and generous circulation areas also provide not only communal waiting areas but also places to study during exam sessions.
The pavilion-side entrance has been enlarged to facilitate the flow of large numbers of visitors entering and leaving the building. This entrance is preceded by a front pavilion that allows people with reduced mobility to move around and visitors to wait outside in the shelter.
