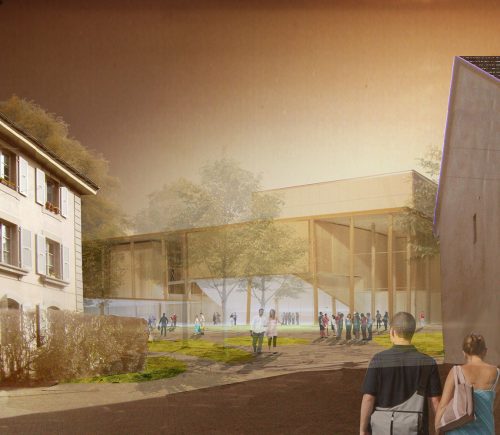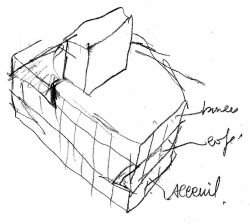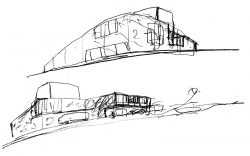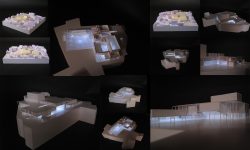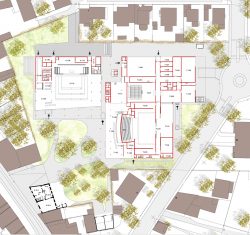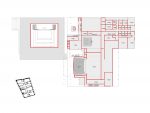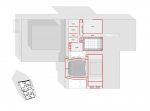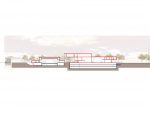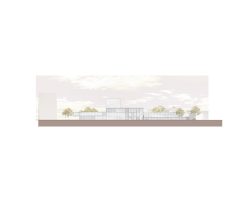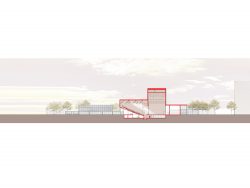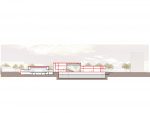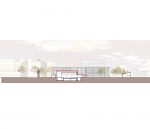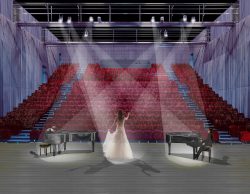| ID: | 331 |
| Name: | CAROUGE THEATER |
| Adress: | CH - 1227 Carouge |
| Date: | 2011 - 2011 |
| Client: | City of Carouge |
| Author(s): | aaphpdw |
| Partners: | BE Greisch / ArtScéno |
| Surface area: | 5000 m² |
Transformation, extension, and planning of the public space for a theatre in Carouge (CH).
The «mechanics» of the program articulate the life of the «theatrical machine» both in horizontal and vertical space organization. Implementation of tools for audiences and theatre activity was designed with great precision and generate a hierarchy of profiles in the block plan. The latter account for the tangible aspects of the neighbourhood (high points, low ground levels, the difference in expression toward the two landscape profiles of the city, etc.) This volume strategy was enhanced with the extension of spaces that take the form of protective overhangs, configuring quality urban spaces. We highlight a theatrical mechanism blending fundamental audience reception areas, the effectiveness of the tool, and day and night legibility of the «vital pulse» of the active theatre.
